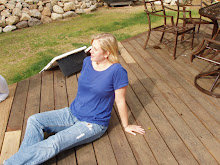 |
| R tries his hand at draftsmanship |
I find it interesting how home sizes have changed over time. The article, "The Righteous Small House: Challenging House Size and the Irresponsible American Dream" puts things in perspective, "According to the National Association of Home Builders, the average size of a new single-family American residence in 1950 was 983 square feet. Today, it is nearly 2500 square feet. As home sizes ballooned over that time, family size shrank. The U.S. Census Bureau reports that in 1950, an average American family consisted of 3.8 people; today’s average family contains 2.6 people." This house was built in 1953 and appears to have had two additions - the portion that we will use as a playroom and portions of where the dining and master bedroom are.
R and I have lived in apartments and homes that were ranches, split levels or two stories with finished basements and we've learned the saying, "it's not the size that counts, but how you use it" actually applies to something - it doesn't matter how modestly sized the home, as long as it's space is functional.
I have been scouring Pinterest for ideas on utilizing and improving the effeciency of rooms and closets. A lot of those ideas keep coming back to IKEA. We will have two, not zero like now, but two IKEAs in Pennsylvania, so that we might fulfill some of my pinspirations.
Most of all, I want organization that I love and R can live with. Also, a family command center.
Something like these Expedit shelves for storage and one turned the other way and, so there's surface to create a chalkboard would be ideal:
I don't believe the house has a coat closet and it just enters right into the family/living room, so something like these Hemnes shoe cabinets could create an entryway, shoe storage, and key drop.
Honestly, we'll mostly just be repurposing what we have. As long as "there is a place for everything and everything in its place", I'll be content. One purchase we will need to make is new beds for the boys right away. Long story short as to the whys, but now Slim sleeps in a Queen and Curly in a Full. That's not going to work when they are sharing a room. I'd love to get them a Kura reversible loft bed and use the space underneath as a reading nook, their own private fort, a playspace, whatever.
I've wanted to downsize for a while. In fact, when we retire, it is my dream (but not so much R's) to live in a supremely small space, like a tiny house or an RV.
I mean, how darling is this caravan? Sourced from Tiny House Blog, "Most of these caravans are around 215-230 square feet and include a kitchen, a bathroom and sleeping facilities as well as plenty of storage, heating for winter use, outdoor living spaces and lovely details including polished brass port-hole windows. They come fully equipped and can accommodate up to four people."
Here's another caravan, it shows that functional living in a small space is possible. It also makes for a fun game of spot the IKEA!
Although Dwight Schrute disagrees,
I'm still going with,
Putting our new home together? "It's [hopefully gonna be] easy."









No comments:
Post a Comment